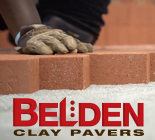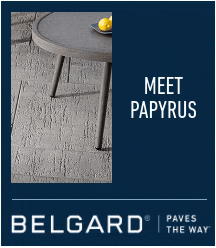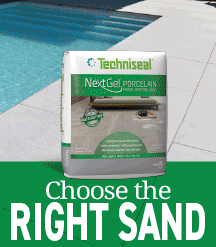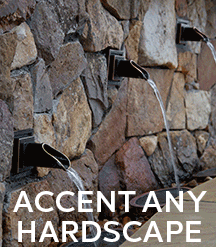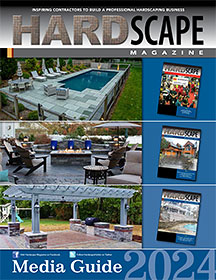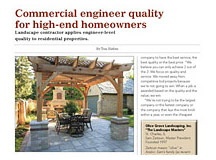Contractor Stories
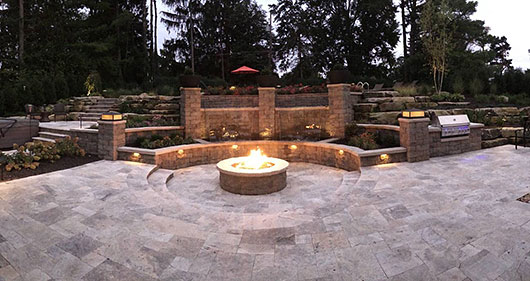
This is the view from the large windows off the back of the house. Nathan says, “The goal was to be able to see the major elements from inside, the waterfalls, fire pit … I kept the center a little bit more formal using man-made products. Then to the left and the right, I worked in sandstone boulders to give those areas a more natural feel.”
All of the paved areas are done in a travertine French pattern that repeats every 100 sf. The grill is placed off to the side because it’s rarely used.
All of the paved areas are done in a travertine French pattern that repeats every 100 sf. The grill is placed off to the side because it’s rarely used.
Building an SRW to bury it
By Tom HatlenProfile
Crawford Residence, Columbus, OH2016 HNA Project Award Winner – Residential SRW
Design/build contractor
Hedge Landscape, LLCProject Designer – Nathan Graham
Project Managers – Andrew, Blake & Cory Hedge
Project value
$235,000Hedge Landscape $155,000
Swimming pool $45,000
Roof overhang $35,000
Property dimensions
100' wide x 280' deepProperty elevations
Pool & upper patio +30' elevationLower patio & house +20' elevation
Street in front +0' elevation
In-house work
Retaining walls (405 sf)Sandstone boulder walls (203 sf)
Travertine paving (1,888 sf)
Steps, pillars, grill, waterfalls & fire features
Underground drainage
Low voltage lighting
Plantings, sod & washed river rock
Demolition & excavation
Work done by others
Gas line110 & 120 volt electrical
Swimming pool & pool equipment
Roof overhang
Audio/visual equipment
Irrigation system relocation
Year completed
2014Project designer Nathan Graham says they had to build 2 walls to make their waterfall plan work. The waterfalls are mounted to the top of the vertical (no batter) courtyard walls. He says a vertical wall was needed so that falling water wouldn’t hit the wall and seep behind it. But, a vertical wall alone wouldn’t work, because a vertical wall wouldn’t have been structurally sound to hold back the hill.
Nathan says, “You can't retain that much soil and a swimming pool with the courtyard wall, or it would just fall over.”
They had never done back-to-back walls like this before and brainstormed for alternatives, trying to figure out how to make it work. Nathan says they discussed doing a single poured-in-place concrete wall with a stone veneer facing. “But, when you're doing water features, that gets tricky in the winter. Because, if moisture builds up and then freezes, it could easily pop the stones off.”
All up hill
The slope of the 280' long property dropped 30’ from the back to the front. The swimming pool is at the top of the hill, 10’ above the lower patio which is right out the backdoor. From the lower patio, the property drops another 20’ to the street in front.On Nathan’s first site visit, the backyard was mostly a hill covered in day lilies. Off the house there was a small deck seriously rotted from drainage off the hill. There had been some basement drainage issues as well.
So, with a new design plan to add 1,034 sf of hardscape below the hill, the excavation part of the plan included roughly 250 linear feet of French drains across the back of the house. Fortunately the summer that they dug it out was dry so they didn’t end up with a big mud puddle.
The crew filled the French drain pits and began roughing in the base for the lower patio, the retaining wall and the courtyard wall.
Nathan says the trickiest part of building the walls was setting both base courses at the exact same elevation. “We had to build both walls at the same time because the walls are tied together with geogrid. For every 3 courses of 8” retaining wall block we would install 4 courses of 6” courtyard block so the geogrid would line up every 24” between both walls. We also had to make the walls curve at the same time.”
With the walls in place, they could begin installing pavers. And, Edward’s Pools, the pool company, could begin their work – which was no easy task. The pool was a 32’ x 16’ fiberglass unit pre-formed in 1-piece and hauled to the site fully intact. Now they needed to get it to the top of the hill.
The route to the top was about 11’ wide around the south side of the house. Nathan’s team had established the access route to haul materials to the back. “We couldn't finish everything all at once. We had to stage it so we had access the whole time, so we could get the swimming pool up there and efficiently work our way out.”
The slope made everything more difficult. Nathan says, “Edwards attached the pool to a very large excavator and drove it around the house all the way up the hill. They got that in place and then we were able to finish back filling around it and finish out the project.”
The double wall design and construction earned Hedge Landscape their 3rd HNA Project Award for Residential SRWs in the last 4 years.
Screening website leads
Like most of the leads Hedge Landscape receives, this one came in through their website. The client filled out an estimate request form on HedgeLandscape.com and the Hedge staff began the process.While most leads come thru the website, something like 50% of their jobs still come from referrals because Hedge is much more likely to close leads from referrals. Website leads are less qualified and require more screening.
Screening starts with the estimate request form. The form requires prospects provide complete contact information, a description of their project and their budget for it. The form also helps ensure all the contact information is spelled correctly.
The next step is further screening on the phone. Nathan says, “We do get a ton of leads for projects that don’t fit our company, and a site visit for every lead takes about 3 hours, as far as driving out there, meeting with them and driving back. Add that up times 15 per week – you could get nothing done all week.”
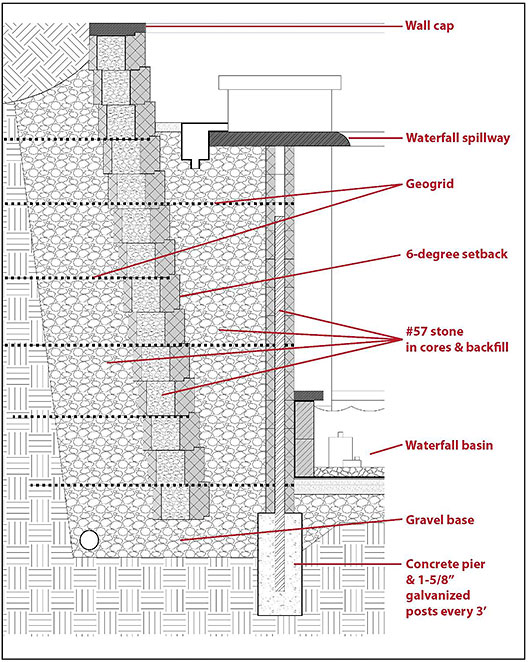
The retaining wall (left) holds back the hill and swimming pool above it. It also holds up the vertical courtyard wall with waterfalls mounted on top of it. Geogrid ties the courtyard wall to the retaining wall and the retaining wall to the hill. Every 3’, 1-5/8” diameter galvanized pipes were installed through the cores of the courtyard walls. These are the same pipes as used in chain link fencing. The pipes are secured by poured concrete piers down to the frost line. “Anytime we get a courtyard wall much taller than 4’, we put those pipes in. It works perfectly.”
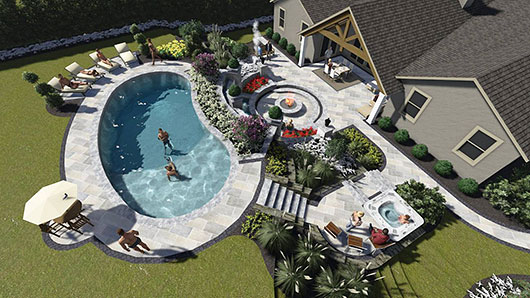
Nathan says 3D illustrations usually created for the 2nd meeting go a long way towards closing sales because they give people a great feel for how all the elements will fit together. In future meetings/field trips they pick out the actual materials they will use.
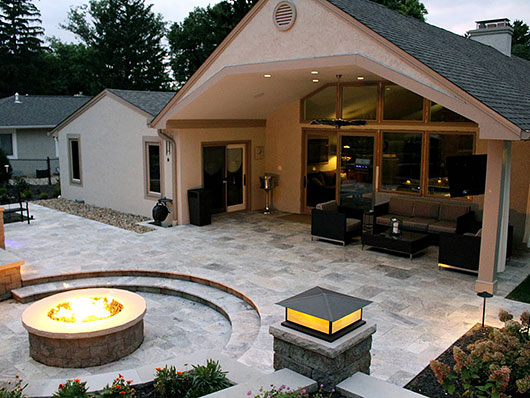
On Nathan’s 1st site visit he saw 3 shade canopies off the back of the house to combat evening sun, so he suggested a covered area attached to the house. He designed it and a subcontractor built it.
“We get a lot of requests for those and probably build 3 or 4 a year. It extends the amount of time people can spend outside. If it's raining, they still have a nice place to sit. If it’s a little cool out, it's easy to set up heaters. Most people want an outdoor kitchen under the covered area, but this client wasn’t into that.”
“We get a lot of requests for those and probably build 3 or 4 a year. It extends the amount of time people can spend outside. If it's raining, they still have a nice place to sit. If it’s a little cool out, it's easy to set up heaters. Most people want an outdoor kitchen under the covered area, but this client wasn’t into that.”
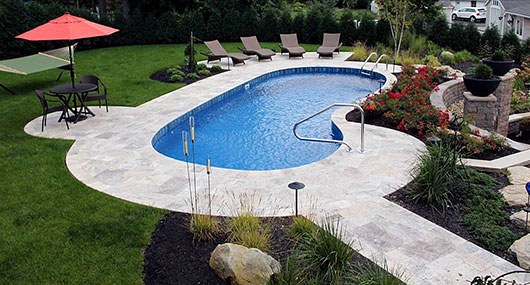
While the sunken lower patio is well screened by the walls, the pool area was pretty exposed before the crew installed 8’ arborvitae around the perimeter. Seating areas are carved out around the pool deck to leave room for grass.





