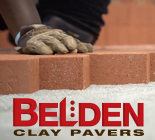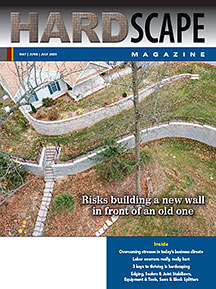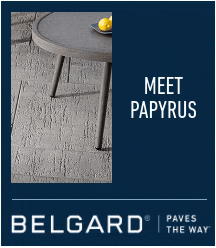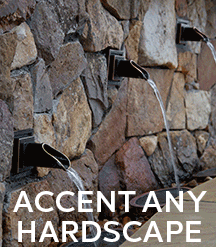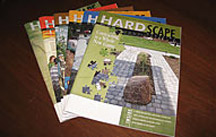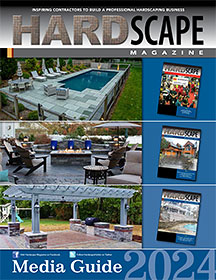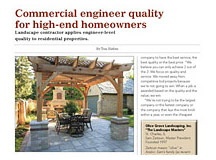Construction articles
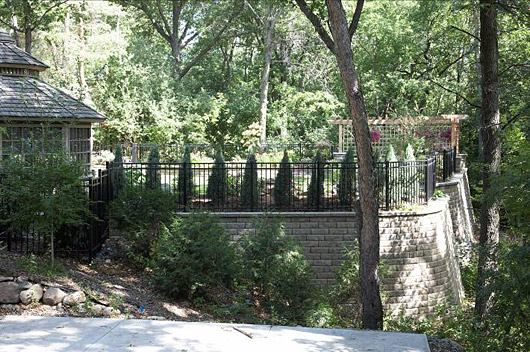
The yard was built on top of, and supported by, a 10' Highland Stone® retaining wall.
Walls turn hillside into lawn
Retaining walls make it possible to turn the hillside into a spacious lawn with a raised patio and an entertainment area.
By Tim HuinkerA lovely wooded lot presented a big challenge to a family looking for a functional backyard that would provide space for entertaining and also for their dog to run. The property consisted of dense woods rising out of a steep hill and a flood plain that ran diagonally near the back edge of the property.
When Craig Frick of Superior Lawn and Landscape in Waconia, MN, met with the homeowners, he found a landscape that included a small natural-stone pathway below a wooden elevated deck with a gazebo and water feature off to one side.
Craig says, "The woods came right up to the back of the deck and the slope dropped straight down below it. There was virtually no 'yard' in the backyard."
Since the client wanted to keep the existing landscape features there was little space to build the new things they wanted to add: a raised patio, space for entertaining with a fire pit, and a spacious lawn. So Craig worked with an engineer to design a 2,450 sq. ft., 10' tall, geo-grid-supported retaining wall that would make it possible to turn the hillside into usable space.
The steep slope quickly transitions down to a flood plain. Craig explains, "We wanted the yard to extend past the flood plain, but that was not legally allowed. So we ended up designing the wall to curve around the flood plain and go back toward the house. We planted a sugar maple in the curved space. Now it looks like the wall was built to curve around the tree."
The home is on a narrow, tree-lined street that offered little room to stage materials. Plus, there was only 1 small path to move all that retaining wall block, massive amounts of fill and all other materials. So, everything was hauled to the backyard by skid skid-steer loader, one bucket at a time. This meant that each of the more than 100 truckloads had to be brought in at specific times to keep production rolling smoothly.
Conditions were right for Craig to use sand as the backfill for the wall; sand is an easy material to work with and is ideal as a backfill material for large retaining walls. The sandy soils drain well and standing water is unlikely. Yet, as a preventive measure, Craig and his crew built a drainage system consisting of 3 surface catch basins and several hundred feet of drain pipe that daylight below the wall.
Today, the wide lawn is the perfect area for the homeowners' dog to run and play, and the fire pit, ample seating space and inviting flowers and greenery make the backyard ideal for entertaining.
Tim Huinker is a Construction Specialist for Anchor Wall Systems. For more information, visit www.anchorwall.com or call (877) 295-5415.
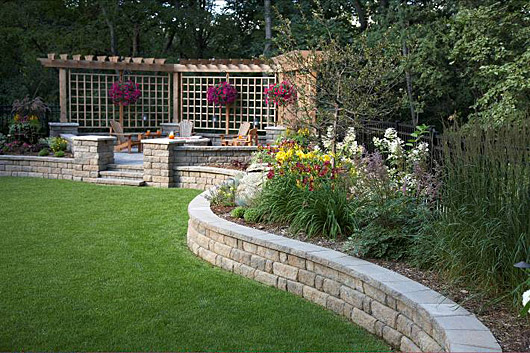
Anchor Wall Highland Stone freestanding walls and pedestals constitute solid support for the custom pergola and trellis Craig designed. Highland Stone retaining and free standing walls surround the entire lawn area, giving the yard a dramatic sunken appearance. The gardens designed around the yard complement the existing vegetation and blend seamlessly into the wooded area.
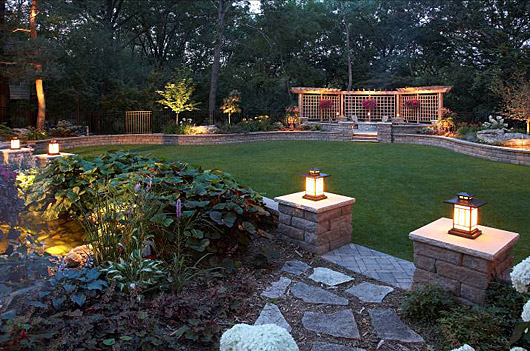
This view from the existing gazebo provides a feel for how much additional landscape area was made possible by the retaining walls. The raised patio area to the back was perfect for the fire pit as it is far enough away from the home to meet codes.
One feature the homeowners didn't plan on but happily added after a demonstration was outdoor lighting. The space really comes alive at night, and the lighting extends the useful season of the backyard. After almost 3 months of construction, the new backyard was ready for the homeowners to entertain and enjoy warm summer nights outdoors under soft lights.



