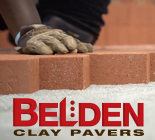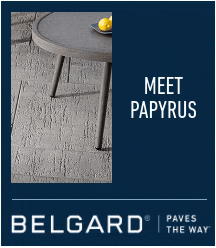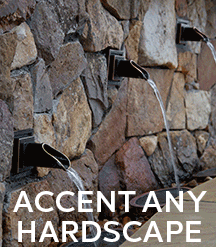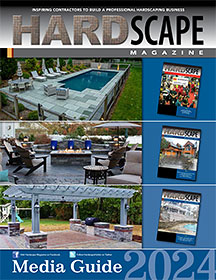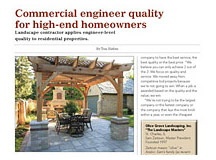Contractor Stories
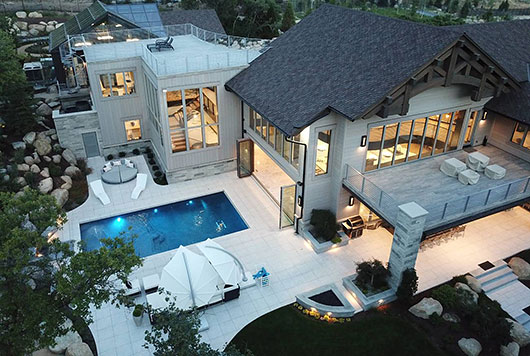
Project Profile
2018 HNA Project Award Winner Porcelain - Residential
Porcelain work has grown to about 13% of Mountain West’s project mix, with concrete pavers still the majority.Hardscape contractor
Mountain West Paver Specialists, American Fork, UTProject Manager
Marc LarsenProject Designer
Upwall Design ArchitectsProject value
$100,000+In-house work
Porcelain pavers 9,000 sf (3,500 sf on grade; 5,500 sf on levels 2 & 3 decks)Grading & concrete management oversight
Pool coping & cover box
Underground drainage
Stormwater management
Work done by others
PoolFencing
Retaining walls
Low voltage electric
Plantings & landscaping
Year completed
2017Biggest challenge is minimizing challenges
By Tom HatlenContractor Marc Larsen says his company’s involvement in this porcelain project was 2 years in the making – 18 months planning and 6 months of construction. The goal was to use that planning time to eliminate challenges during construction and to ensure the structural design was sound.
A lot of planning time was spent coordinating with all the specialty contractors that the general contractor hired to handle the different pieces of the project. A site contractor took care of the excavation, fill, compaction, rough and final grading. A concrete contractor poured the paver base. A masonry contractor built the planters. A landscaper took care of the green stuff. The pool contractor did the pool.
Marc’s company, Mountain West Paver Specialists, installed 9,000 sf of porcelain pavers on grade, and on 2nd and 3rd story decks. Marc says, “We focus our energy and our expertise on one thing. We are paver specialists. We do our job. We do it really well. We're detailed with it. And we're fast.”
Working with 4’ planks from Italy
During the planning stage the paver shape and size changed. Fortunately the change occurred early enough that it wasn’t a problem.“Because the pavers were manufactured and shipped from Italy we had an 8 to 10 week lead time. So we made sure the homeowner was aware that if any changes needed to be made after we placed the order that it could put a strain on the construction timeframe.”
Ultimately, the homeowners selected a 4’ long 8” wide linear plank porcelain paver for the entire 2nd and 3rd story decks. For everything on grade, they chose a 2’ by 2’ paver.
Marc says installing a 4’ long paver on the rooftop posed a dilemma. The architect’s design called for drainage over the surface of the pavers to multiple drains. To accomplish this, the roof was designed as a patchwork of pitches and valleys to channel water to the drains.
Marc says, “With a 4’ long paver there was no way we could keep running bond lines through all those different slopes.”
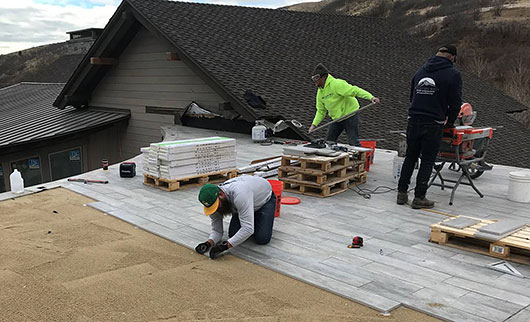
Marc says they sand set pavers even on rooftops because laying pavers in mortar in North Central Utah isn’t a good idea. “Our freeze/thaw cycles will just blow things apart. They are some of the most aggressive I've seen across the country.”
To eliminate the slope issue, Marc initially recommended using a pedestal system. Pedestals would have allowed them to build level paver decks above the sloped rooftops. Creating perfect running bond lines wouldn’t be a problem. Stormwater would drain through the paver gaps to the rooftop.
But, for whatever reason, the general contractor chose to go with surface drains. To overcome the bond line issue, Marc proposed cutting the pavers to random lengths and then sand-setting them in no discernible pattern. This solved the problem but took lots of time. “Oh, I had guys there for weeks doing nothing but cutting.”
Then the pool moved
The biggest change occurred just before Marc’s crew was to start building. He says, “The pool was turned 90°. They came in to dig the pool and they hit water from a river that runs behind the property. So, they had to change the location of the deep end.“The engineer had to re-engineer the pool and the foundation and everything to make sure that it would hold up in the new location. Then of course it had to go back through the permitting and approval process with the city.”
As the pool was getting reworked, Marc’s crew switched gears and started working on the rooftop patios rather than on the ground as planned. That kept them occupied until the pool area was ready, and it kept them on schedule.
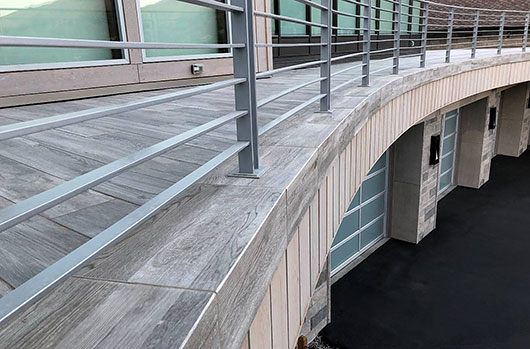
The plan called for a vertical fascia-type border around the rooftop decks. Marc was concerned about how well the vertical pieces would seal to the horizontal pavement. If there was a gap, stormwater could get behind the flashing and siding.
“We had the manufacturer in Italy pre-fabricate border pieces for us which drop down over the side and seal that up. All around the perimeters of the upper level decks there's an L shaped piece of tile that drops down about 8” over the side of the home. It’s actually 2 pieces epoxied together so that there is no joint there for water to get in.”
“We had the manufacturer in Italy pre-fabricate border pieces for us which drop down over the side and seal that up. All around the perimeters of the upper level decks there's an L shaped piece of tile that drops down about 8” over the side of the home. It’s actually 2 pieces epoxied together so that there is no joint there for water to get in.”
Inspecting sub’s work; leaving nothing to chance
With all those other contractors potentially affecting his work, Marc didn’t leave anything to chance. “We try and over communicate upfront with everyone so that there are no surprises during the actual construction process.“We were involved in the planning before the foundation for the house was poured. I started visiting the site from the day they dig dirt, even though we weren't working yet. I’d stop by every month or so to see how things were going, to anticipate lead times, that kind of thing.
“I kept in touch with the general contractor. Then as something was being done that might affect our work he’d send me a text, and I would stop in.
“I'm there to make sure anything that we will be building over, that it's been compacted correctly, that they use the right material. When they had to fill in material, I wanted to make sure that they didn't dump 8’ of soil and try and compact the surface, but that they were coming up in lifts.
“I came on site when they were pouring concrete to make sure it was reinforced well with wire mesh or rebar so that we wouldn’t have movement later on, and a potential loss of our bedding sand.”
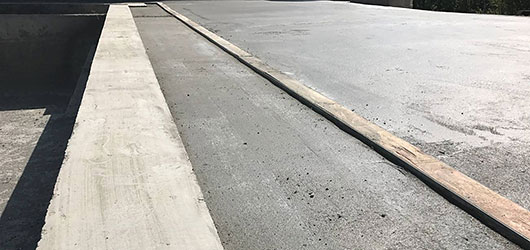
The paver base both on grade and on the 2nd and 3rd level decks is all reinforced concrete. Marc says they chose concrete because they needed a strong, durable surface that could handle a load. “They could put hot tubs on those upper decks. They can have all kinds of people up there. It also added to the water proofing for the roof.”
Remaining rigidly flexible
With the basic structure of the house in place, Marc’s crew began installing pavers in areas where the concrete base was ready. The concrete was poured in multiple phases and sometimes jumped from one area to the next depending on what areas were ready for the concrete contractor. Marc’s crew followed. They watched the concrete contractor’s schedule, coordinated closely with them, and tried to remain flexible.Despite so many other contractors on site, Marc says that once his crew started, they were able to work nearly continuously over the course of the next 6 months, and they finished the project on time.
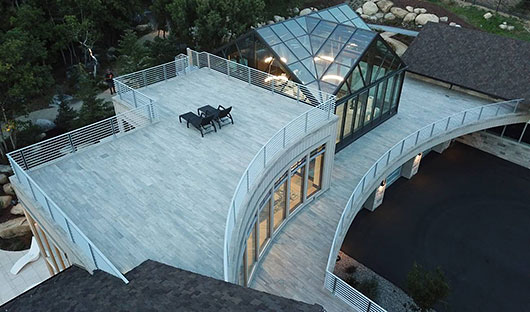
Marc says the architect that designed the project was well known for creative curves. “Nothing is straight on these projects. It's really tough to make something like a paver bend. But we’re known for the high degree of detail in our work. That’s why they hire us for jobs like this.”




