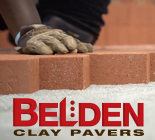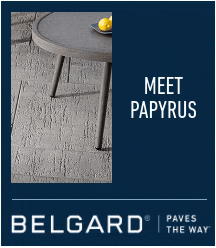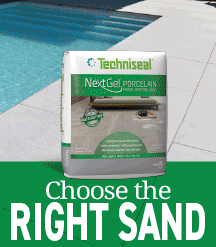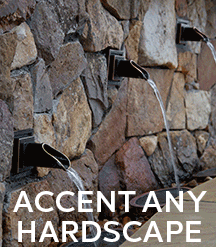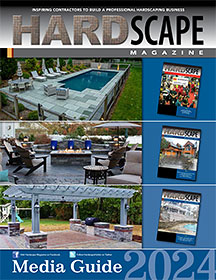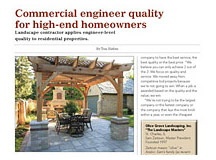Construction articles
3-piece systems build less expensive tall walls in tight spaces
Unique products with drainage rock cores installed by hand keep down costs for building taller gravity walls.
By Tom HatlenLast year about this time, we talked to engineer Bart Shippee about building taller gravity walls in tight spaces. Typically, you have a situation where you need to build a cut wall up against a property line, a roadway, a parking lot, a building or mature landscaping, and there’s no room for geogrid. We discussed solutions like big block walls, stabilized aggregate (porous concrete) poured behind a standard SRW, and earth anchors driven into the soil to hold a wall.
We didn’t talk about a class of 3-piece (sometimes more) wall products that expand the depth of a wall mass thus allowing taller walls to be built with less excavation than a geogrid wall. The 3 pieces consist of a face block and an anchor block held together by a connection piece.
The core space between the face and the anchor is typically filled with drainage stone. The weight of the stone increases the overall weight of the structure to hold the wall in place. The distance between the face and anchor can be several feet deep, greatly increasing the wall mass to build taller walls.
An advantage to building with 3 pieces and drainage stone fill is that you can make each piece light enough to install by hand. Each of the systems below are installed by hand.
Each of the systems below can also be used to build tall free-standing walls by changing out the anchor block with a 2nd face block. Then fill the core with aggregate.
If you’ve got room for geogrid, it’s often going to be the most cost-effective solution. If you don’t have room, consider these options that increase wall mass thru creative engineering and effective use of inexpensive fill aggregate.
How does excavation compare? For a 10' SRW with geogrid, you typically need the geogrid 6’ or 7’ back from the wall face. With 3-piece systems, a typical depth for a 10' wall might be about 4’ or 5’. With less excavation, there’s less spoil to dispose of, less fill needed and fewer man-hours spent on those tasks, and less time spent on compaction.
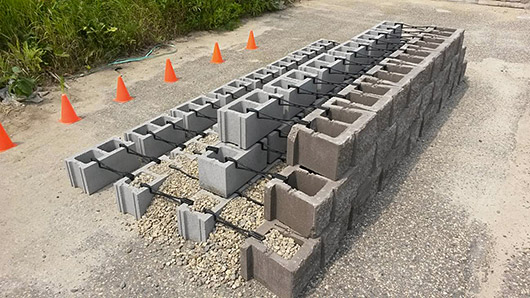
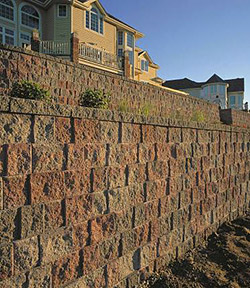
Block-Bridge wall systems can be built deeper with more Block-Bridge connections and CMUs (concrete blocks) to build taller and taller walls. In addition to SRW blocks, Block-Bridge connections, and the CMUs, the system uses a small clip to complete the connection at the back of the CMU blocks. The CMU clip adapts to wall setbacks from 0” to 1-1/2”.
The actual wall face for a Block-Bridge project could be very different from that of the ICD StoneWall block pictured because Block-Bridge is designed to be used with nearly any SRW system.
The actual wall face for a Block-Bridge project could be very different from that of the ICD StoneWall block pictured because Block-Bridge is designed to be used with nearly any SRW system.
Block-Bridge from Innovative Concrete Development Corp. (ICD)
Block-Bridge, the newest of the 3-piece systems, was introduced just last October. The system is designed to use nearly any standard SRW block as the face. For the anchor, the system uses basic concrete blocks (concrete masonry units/CMUs). The SRW blocks and CMUs are connected by “Block-Bridges” molded from composite fiberglass.“Composite fiberglass is one of the toughest materials available,” explains Block-Bridge system designer Pat Dean. “We wanted to make the Block-Bridge stronger than the block itself. On a Block-Bridge wall, the retaining wall block will break before the Block-Bridge will fail.”
Pat says CMUs provide an extremely strong and inexpensive anchor for the system. “Compression strength is what you want to look at. As a basement wall block, they have exceptional compression strength. They must meet or exceed ASTM 90. They’re strong, but inexpensive because there’s millions made.”
With the Block-Bridge introduction just last fall, the product is currently available for use with StoneWall and other with ICD wall systems. But since it is designed to be combined with nearly any existing SRW system, Pat is seeing a lot of interest from a number of SRW companies to begin offering the product.
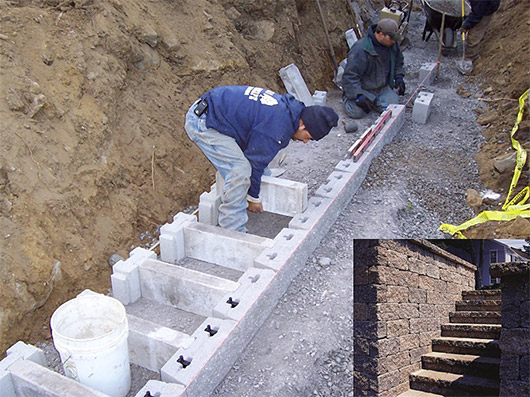
GravityStone wall pieces connect by sliding the connector piece into slots in the back of the face block and the front of the anchor block. Anchor blocks can be used in place of the standard connector block to reduce the depth of the wall. To build even taller walls, connect another trunk to the back of the anchor and another anchor to that.
GravityStone from WestBlock Systems & Ideal Concrete Block Co.
GravityStone is the only all-concrete 3-piece system. So, the trunk block connection piece is concrete just like the face and anchor blocks. Larry Nicolai of Ideal Concrete Block says, “The beauty of the GravityStone system is that none of the components weighs more than 60 lbs. Once you have the setup down it assembles very quickly and easily by hand.”The 3 standard pieces put together form a “single cell” that’s 32” deep. Larry says the single cell configuration allows you to build a gravity wall about twice the height of a standard SRW gravity wall block. “If conditions allow a standard SRW gravity wall to be built 4’ high, you can go 8’ high with GravityStone. You would only have to excavate back about 3’.”
System options allow you to build even taller gravity walls by expanding the mass deeper than 32”. WestBlock offers a standard 12” SRW block that matches the GravityStone face. So, you can switch block systems depending on the application. A connector piece option lets you narrow the cell depth to 21”. Larry says the large wall cell openings can be filled with soil in place of stone for a great plantable wall.
GravityStone has been proven in the market for over 20 years and has quietly expanded with suppliers now in most states.
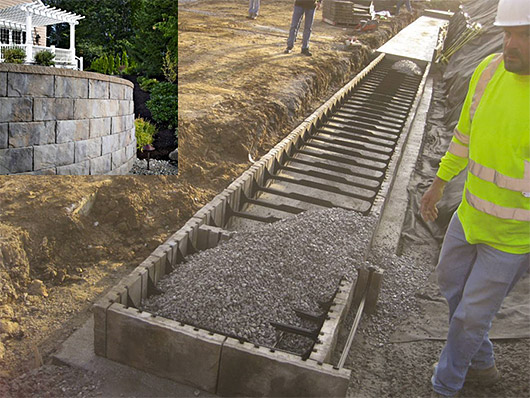
Mega-Tandem blocks are available in 3 color blends and 12 different textures designed to look like natural stone. Their aesthetically pleasing look and application in tight spaces has made them popular in residential as well as commercial projects.
Mega-Tandem from Belgard Hardscapes
The Mega-Tandem wall system consists of a 12” high x 24” wide x 3” deep face panel and an anchor panel of the same size connected by Polypropylene (10% glass fiber) connectors. Belgard offers 2 connector options that allow you to build a 27” deep or 46” deep wall mass. The 27” unit can go up to 6’ high as a gravity wall in optimum conditions. The 46” goes up to 10” high.The 12” x 24” face was intended to fill a size gap between big blocks and SRWs. Al Pfannenstein of Belgard Hardscapes says they had expected most Mega-Tandem walls would be built for commercial applications. But, after the first full year on the market (2014), they were surprised to learn that about 50% of sales were residential.
The residential projects built were typically larger to match the block’s scale. Looking back, Al says residential sales shouldn’t have been that surprising if you consider that residential projects are frequently built on lots with tighter spaces.
Belgard is developing plans to adapt their Tandem Wall, a smaller-faced 3-piece system, to be used as a retaining wall. It’s currently available only as a free-standing wall.




